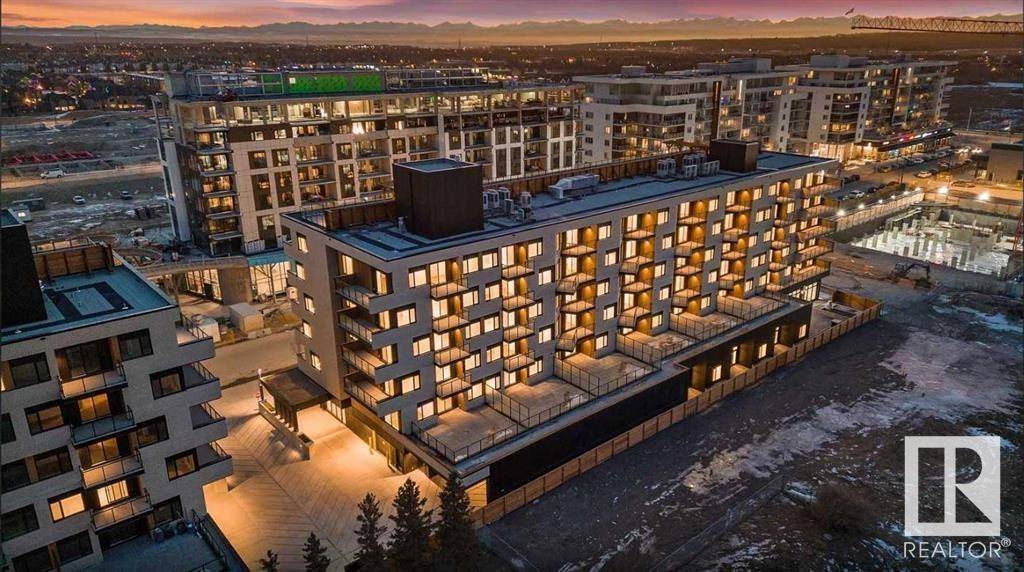2 Beds
1 Bath
645 SqFt
2 Beds
1 Bath
645 SqFt
Key Details
Property Type Condo
Sub Type Condominium/Strata
Listing Status Active
Purchase Type For Sale
Square Footage 645 sqft
Price per Sqft $680
Subdivision West Springs
MLS® Listing ID E4429081
Bedrooms 2
Condo Fees $275/mo
Originating Board REALTORS® Association of Edmonton
Year Built 2025
Property Sub-Type Condominium/Strata
Property Description
Location
Province AB
Rooms
Kitchen 1.0
Extra Room 1 Main level 7'1\" x 11'6 Living room
Extra Room 2 Main level 10'6\" x 9'6 Dining room
Extra Room 3 Main level 8' x 11'7\" Kitchen
Extra Room 4 Main level Measurements not available x 12 m Primary Bedroom
Extra Room 5 Main level 10'9\" x 8' Bedroom 2
Interior
Heating Baseboard heaters
Exterior
Parking Features Yes
View Y/N No
Total Parking Spaces 1
Private Pool No
Others
Ownership Condominium/Strata
Virtual Tour https://unbranded.youriguide.com/201_8370_broadcast_ave_sw_calgary_ab/
GET MORE INFORMATION
Senior Real Estate Consultant







